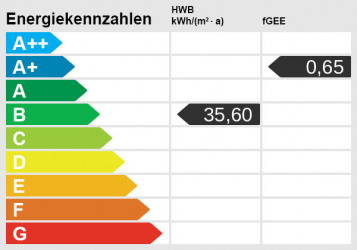Property description
An innovative residential project with 2 houses and a total of 13 apartments ranging from 48m² to 140m² is being built here, which is characterized by its sustainable construction and its focus on ecological materials. The "Am Sonnplatz Aich" project is based on a solid wood construction concept, which not only ensures high energy efficiency, but also creates a cozy and healthy living atmosphere. Great importance is also attached to accessibility.
Each residential unit on the first floor has a private garden, which offers residents the opportunity to enjoy nature to the full and create a personal outdoor retreat. The balconies on the upper floors are made of wood and offer a far-reaching view of the mountains.
The residential project also offers underground parking spaces for residents to avoid parking problems and keep the area surrounding the residential complex free of disruptive traffic. Outdoor parking spaces are provided for visitors. There are also lockable storage rooms and a general ski room as well as a bicycle room in the underground garage.
This residential project "Am Sonnplatz Aich" thus combines modern living comfort with environmentally conscious thinking, creating an attractive and sustainable living option for people who value a healthy and natural living environment. Furthermore, the underfloor heating is used by the heat pump for cooling in the summer months and for heating the living space in the winter months.
The following apartments are being built:
House A:
Top 1: first floor - 3 rooms, living space: 81.21m², terrace: 19.46m² and garden: 197.75 m²: cellar compartment: 14.80m² Purchase price € 494,000.
Top 2: first floor - 2 rooms, living space: 48.66m², terrace: 14.78m² and garden: 47.32 m²: cellar compartment: 9.24 m²: purchase price € 295,000
Top 3: Ground floor- 3 rooms, living space: 80,04m², terrace: 19,46m² and garden: 140,30 m²: Cellar compartment: 12,54 m²: Purchase price € 489.000,-
Top 4: 1st floor- 2 rooms, living space: 62,09m², balcony: 19,62m²: SOLD!!!
Top 5: 1st floor- 3 rooms, living space: 140,41m², balcony: 34,30m²: SOLD!!!
House B:
Top 1: ground floor- 3 rooms, living space: 80,31m², terrace: 19,46m² and garden: 161,26 m²: cellar compartment: 13,03m²: purchase price € 496.000,-
Top 2: first floor - 2 rooms, living space: 48.66m², terrace: 14.78m² and garden: 64.69m²: cellar compartment: 7.65m²: purchase price € 299,000
Top 3: Ground floor- 3 rooms, living space: 80,04m², terrace: 19,46m² and garden: 189,35 m²: Cellar compartment: 12,96m²: Purchase price € 493.000,-
Top 4: 1st floor- 3 rooms, living space: 80,04m², balcony: 19,84m²: cellar compartment: 10,03m²: purchase price € 512.000,-
Top 5: 1st floor- 2 rooms, living space: 48,66m², balcony: 14,08m²: cellar compartment: 7,62m²: purchase price € 320.000,-
Top 6: 1st floor- 3 rooms, living space: 81,31m², balcony: 19,84m²: cellar compartment: 10,76m²: purchase price € 514.000,-
Top 7: 1st floor-3 rooms, living space: 80,04m², balcony: 19,84m²: cellar compartment: 12,83m²: purchase price € 551.000,-
Top 8: 1st floor- 3 rooms, living space: 136,09m², balcony: 33,92m²: SOLD!!!
Underground parking space : € 27.500,-
If this residential project has aroused your interest, please do not hesitate to contact us for further information:
Project manager:
Fabian Ringdorfer Tel.: + 43 664 167 9009
E-mail: f.ringdorfer@kr-real.at
Project supervisor:
Patricia Kettl Phone: + 43 664 103 46 46
E-mail: p.kettl@kr-real.at
I look forward to hearing from you!
You can find more properties on our homepage at: www.kr-real.at
Please note that due to the obligation to provide proof to the owner, we can only process inquiries with full details of NAME, ADDRESS and TELEPHONE NUMBER.
We would like to point out that in this case we are acting as a dual broker and have a close economic relationship with the seller.
Disclaimer: Although we consider the sources we use to be reliable, we accept no liability for the completeness and accuracy of the information provided here. In particular, we expressly reserve the right to make errors with regard to figures.
Energy certificate
Valid until: 26.10.2033

