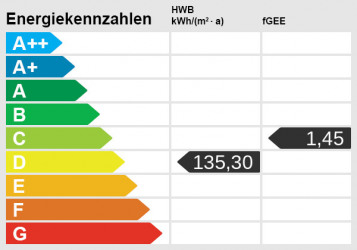Property description
Video and 360-degree tour on our homepage at www.kr-real.at
KR Real offers a modern architect-designed house in the heart of Gröbming, which was extensively renovated and brought up to date in 2011. The property combines contemporary design with a first-class location. The fantastic view is particularly inviting.
The first floor impresses with a spacious living and dining area, whose panoramic glazing creates a light-flooded atmosphere and offers a wonderful view of Gröbming and the beautiful surroundings. The spacious sitting window invites you to read, sleep and enjoy. The stylish fireplace lends the room a cozy warmth and creates an inviting living atmosphere. In addition, you will find real natural oak flooring in most of the rooms.
The exclusive, open-plan kitchen is equipped with high-quality appliances and leaves nothing to be desired. Two dishwashers ensure maximum convenience, while a tap with boiling water, a steamer, a plate warmer, an ice machine and a stainless steel Teppan Yaki grill take the cooking experience to a whole new level. Numerous other high-quality equipment elements round off the range. The kitchen is complemented by a pantry that can be accessed from two sides - including from the entrance hall.
There is also an office, a bedroom with walk-in closet, a bathroom with double washbasin, shower and underfloor heating as well as a separate WC on this level. The panoramic terrace extends over a generous 200 square meters and, with an integrated fireplace, offers the perfect place to spend relaxing hours outdoors.
On the second floor there is a spacious loft, which was converted and extensively insulated in 2011. It comprises an open entrance hall, a living room, a bedroom with walk-in closet, a further bedroom and a children's room. A bathroom with shower, WC and bathtub provides additional comfort.
The basement offers numerous functional rooms. An anteroom leads to a bathroom with shower and WC, a bedroom, a laundry room and a workshop (studio). The boiler room and a practical storage room are also located here. An intermediate room with its own entrance and exit to the terrace provides additional storage space and access options.
A highlight of this floor is the exclusive wellness area with sauna and fitness equipment, which invites you to spend relaxing hours.
Exterior:
The original garage has been converted into a functional ski room. In addition, a spacious double carport offers space for up to four vehicles. See the green oasis on your new property for yourself.
Are you interested? Contact us for more information or to arrange a viewing.
Fabian Ringdorfer Tel.: +43 664 167 9009 or by e-mail: f.ringdorfer@kr-real.at
Lucas Götzenauer Tel.: +43 664 1146 245 or by e-mail: E-Mail:l.goetzenauer@kr-real.at
We look forward to hearing from you!
You can find more properties on our homepage at: www.kr-real.at
Please note that due to the obligation to provide proof to the owner, we can only process inquiries with full details of NAME, ADDRESS and TELEPHONE NUMBER.
We would like to point out that in this case we are acting as dual agents.
Disclaimer: Although we consider the sources we use to be reliable, we accept no liability for the completeness and accuracy of the information provided here. In particular, we expressly reserve the right to make errors with regard to figures.
Energy certificate
Valid until: 27.08.2033

